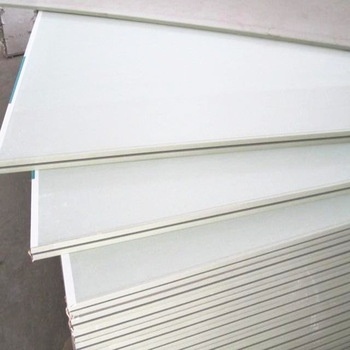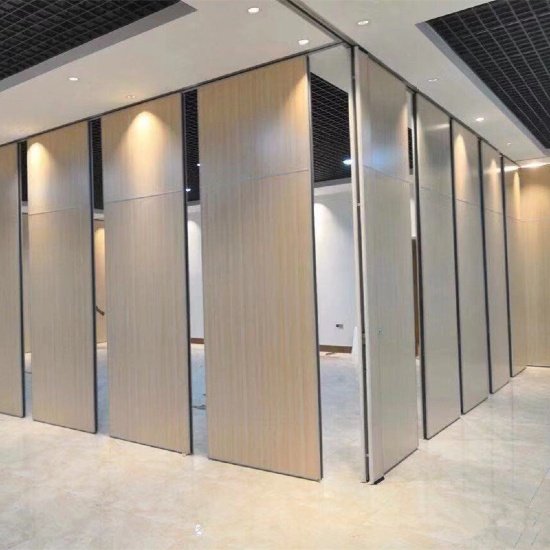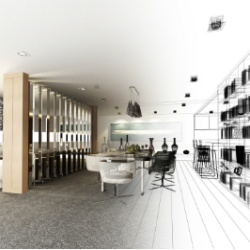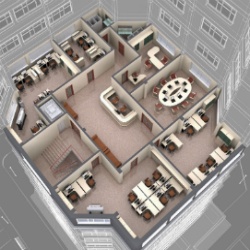Office Partition
Office partition are smart solutions to organise your workspace. Balance collaboration and privacy to suit various work styles and employee needs.
As the name suggest, they are mainly used to divide an open space into multiple smaller rooms.
And with the transformation of Singapore’s workplace culture in recent years from that of tasked-oriented concept into that of a collaborative approach, open concept office has been gaining popularity among the forward-thinking organisations.
Hence, companies planning to their office renovation in Singapore will be wise to adopt office designs that best fit the working style of the employees.

Companies in Singapore who places high value on creativity are embracing smart office space planning with the goal of achieving a dynamic environment for stimulating innovation and team-work in their employees.
While open office floor plan with numerous common areas are great for socialisation and brainstorming sessions, there is a need to carefully balance between collaboration and privacy to cater to different work styles and needs of the employees throughout an work day.
This can be done through clever utilisation of various furnishing and structural elements such as partitions to construct functional, multi-purpose spaces and also provide privacy in some areas.
Functions and Uses of Office Partition:
- Use in office space planning for dividing a large space into different smaller rooms or functional areas
- Provide privacy and shielding from visual distraction
- Allow personalisation of space by each individual worker
- Use as a sound proof barrier
- Use to create multi-purpose space
- Allow penetration of natural light with use of glass partition
- Allow better temperature control in specific areas
Types of Office Partition
Some types of office partitions that are commonly used in workplaces in Singapore are:
- Dry wall
- Glass panel
- Operable/mobile wall
Complete our Online Form below
for an Obligation-Free Quotation.
Contact Us
@+65-68718864
"*" indicates required fields
1. Drywall

Drywall partition is also commonly known as plasterboard or gypsum board.
It is manufactured using gypsum (chemical name as calcium sulphate dihydrate) and various additives. As gypsum dust doesn’t result in any health issues, it’s a safe alternative to asbestos which is known to cause serious illnesses and cancers.
While asbestos is banned from being used in building construction material in Singapore since 1989, older buildings constructed before the 80’s would still have structures and components containing asbestos.
Before the introduction of drywall, plaster and lath is most common way to finish interior dividing walls and ceilings.
Now, drywall has mostly replaced plaster and lath in this process.
Here are some advantages and disadvantages of drywall as compared to plaster and lath.
Pros
- Faster and easier to install than plaster
- Budget friendly options
- More stable than plaster
- Easy to repair
- Both drywall and plaster are fire-resistant
Cons
- Require at least 2 persons to install due to its weight
- Not as flexible as plaster hence not suitable for curved surfaces while plaster can be used to create rounded or odd shaped walls or structure
- Not as durable as plaster because drywall has joints and is thinner than plaster wall

2. Glass Panel

From chic black framed glass wall to sleek unframed glass panel, companies in search of modern and sophisticated concept for their offices will not go wrong utilising glass panels to divide the work space.
It’s no wonder the use of glass as a partition wall has become the preferred choice for many contemporary design offices.
However, opting for glass panel may result in higher office renovation cost.
Before you decide on whether glass partition is the ideal room divider for your office, let’s look at its pros and cons.
Pros:
- Transparent nature of glass makes a space feel more open and spacious
- Allow light through hence create a brighter working environment
- Less office lightings are required hence cost saving on electricity bills
- Promote better visual design connectivity throughout the work space
- Versatile – clear glass can be used for more communal experience or opt for frosted, semi-transparent glass panel to provide greater privacy
- High functionality – sliding or swing doors (operate manually or automatically), tampered glass for extra safety, glass panels are also available in sound-proof options.
- High aesthetic value and flexibility in design – colours or textured glass panel; customised graphic design
- Easy and fast installation
Cons:
- Show smudges easily
- Require frequent cleaning
- Higher cost of maintenance due to regularly cleaning

Frosted or semi-transparent glass panel is a great option to provide privacy
3. Operable / Mobile Wall

This is a type of partition that is not fixed in place hence allowing the flexibility of opening up a given space by combining two or more spaces when the situation calls for it.
Space can divided into smaller rooms for more intimate meetings or transformed to a bigger room to accommodate more occupants for seminars or conferences.
Mobile walls are very popular in high rental office area where maximal usage of spaces will imply cost saving for companies.
These are some benefits and drawbacks of opting for mobile operable walls as an office partition:
Pros:
- Allow multiple uses of the available spaces
- Cost-saving in rental as less space is required due to multiple-purpose of the work space
Cons:
- More maintenance required due to the moving parts such as the rollers require cleaning or repair
To know which option will be ideal for your office renovation needs, you are most welcome to contact us @ +65-68718864 or complete our online form below and schedule an appointment with our space-planning specialist.
Submit Your Enquiries and Floor Plan or Call Us at +65-68718864
"*" indicates required fields




