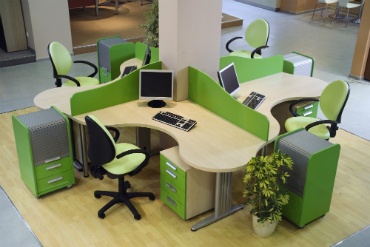Office Space Planning
Office space planning is an area that we at Office Renovation Singapore are very good at. Planning out your working environment so as to optimise your work space is an extremely important part of your office design during the office renovation. You may be assured that we will maximise your office space to not only promote efficiency and productivity but also make it user-friendly and aesthetically pleasing.
What is Space Planning?
Office Space planning is a process in office design with the aim to fully utilising the space in the work environment. This is achieved through a well-devised office layout that streamlined work flow and maximising work space efficiency.
Why is Office Space Planning important?
Well, as a saying goes” by failing to plan, you are planning to fail”.
An office layout that optimised workflow and space efficiency has many important advantages that far out-weigh the cost and effort required.
How can we help you in planning your office space?
We understand how overwhelming office renovation project can be. More so for new business owners, who may find the endeavour to be daunting and also rather confusing in figuring out where to start. That’s where we at Innovate Interior Design can come in to help you get organize and work out a plan with you every step of the way so that you can be free to focus on the important areas of your business.
Why Choose Us?
Working with our Profession Team – Evaluating your office space and company needs
Our professional team will have in-depth discussion with you about your business identity, your current office needs; and your current and future goals for the company. We will also analyse your office environment with you and provide you with detailed, illustrated plans regarding the partitioning of space and how it will correspond to your office needs.
We guarantee both ease of access for your staff as well as boosting the corporate culture and morale of your office.
What are the factors to consider for Office Space Planning?
Looking to optimise your office floor space to improve work flow and productivity? Here are some points to consider when planning your office space layout.
1. Number of office employees
It is very important to have a grasp on the number of office staff that you have presently and the projected number that you intend to have in the future. The space that you have in your office has to be divided amongst the staff members so as to give them ample space to work and stretch.
2. The departments in your office
Keep the types of departments in your office in mind. It is important to arrange them in such a manner that will complement workflow and provide ease of access to each department. For example, it would be more efficient to place departments that work closely together in closer proximity.
3. Type of work spaces
Depending on your business, work spaces will differ in their design and layout. A cubicle system may be more suitable for deskwork, while an open-air working space would promote creative collaboration and discussion between staff members. Both systems promote different working styles and will optimise your work space depending on your business type.
4. Specialised spaces
Does your company need special spaces such as conference or meeting rooms? Perhaps it requires a staff lounge or even a pantry. These spaces can be incorporated into the office space planning with the use of office partitions such as drywall and glass wall partitions. These partitions allow creation of functional spaces as well as achieving a more cohesive and complete office layout .
Office space planning that optimise work space is an extremely important part of your office design during the renovation of your office. You may be assured that we will maximise your office to not only promote efficiency and productivity but also ensure that the design is aesthetically pleasing and user friendly.
Our experienced team of staffs will be glad to assist you in planning out your work space as part of the office renovation works Call us today at +65-68718864 for an obligation-free consultation.
Planning to optimise your office space?
Let us help you achieve the ideal office environment to boost your employees productivity and grow your business.
Call Us @ +65-68718864
Benefit of Effective Office Space Planning
- A well-designed office can lead to more satifaction and happiness at work.
- Workplaces that appeal to people’s desire for social connection encourage teamwork and a sense of belonging to the company.
- A positive work atmosphere improves employee retention and attracts new talent
- Good office design and layout directly reflects positively on the company’s corporate and brand identity.
- Smart utilisation of all available space.
- Enable the ease of future expansion.
- Avoid the necessity for relocation.
You can also learn more about the importance of effective office space planning in our article – Advantage of Good Office Space Planning.
Submit Your Enquiries and Floor Plan or Call Us at +65-68718864








